BLACKSTONE II: Kitchen and Baths
After years of neglect, this early 1900s home was desperate for a modern family, and thankfully
it got one. KTID was enlisted to lay out an architectural plan for all three floors, including
completely rearranging the second floor to provide a killer master bath, a shared ‘jack and jill’
bath for the kids, a laundry room and generous closets. On the first floor, the tall order
was the kitchen and butler’s pantry, which, through custom cabinetry, bright finishes
and modern lighting, was fashioned into a great space to raise a family.
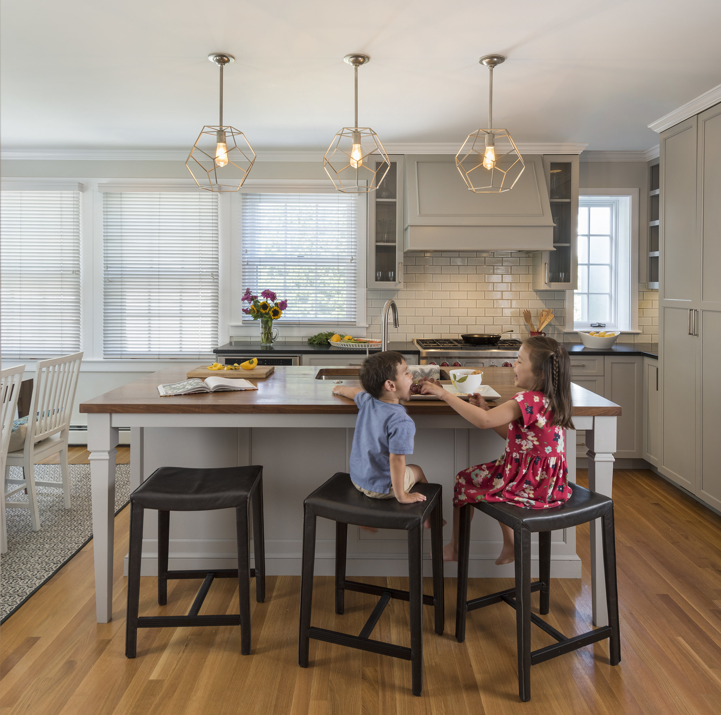
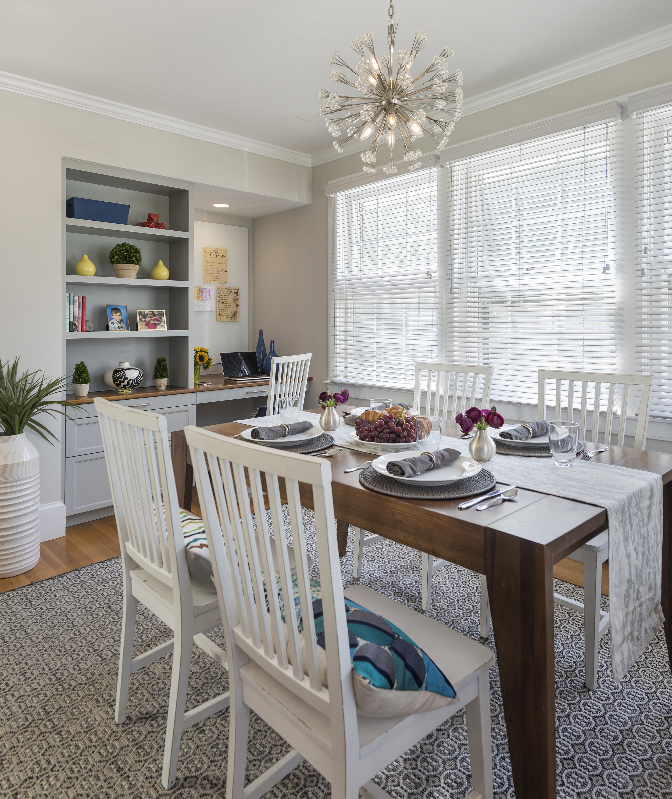
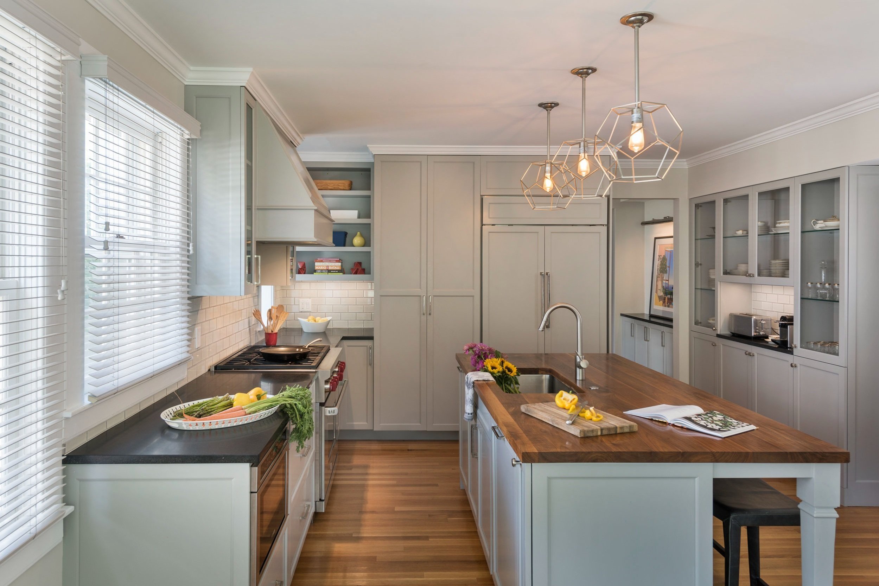
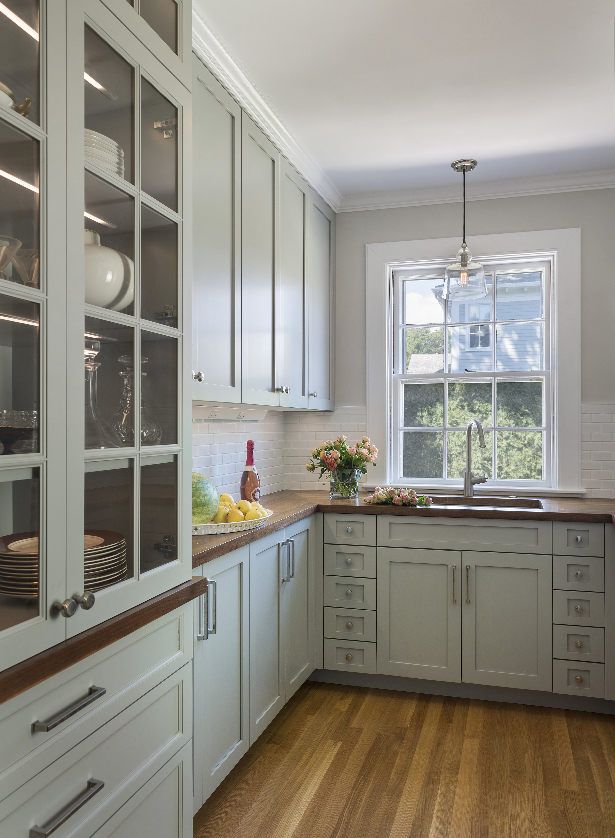
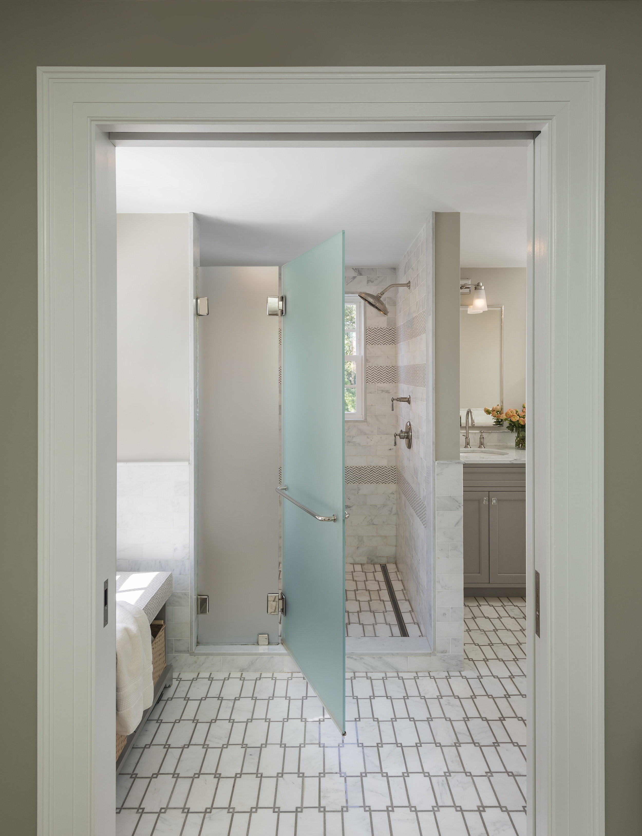
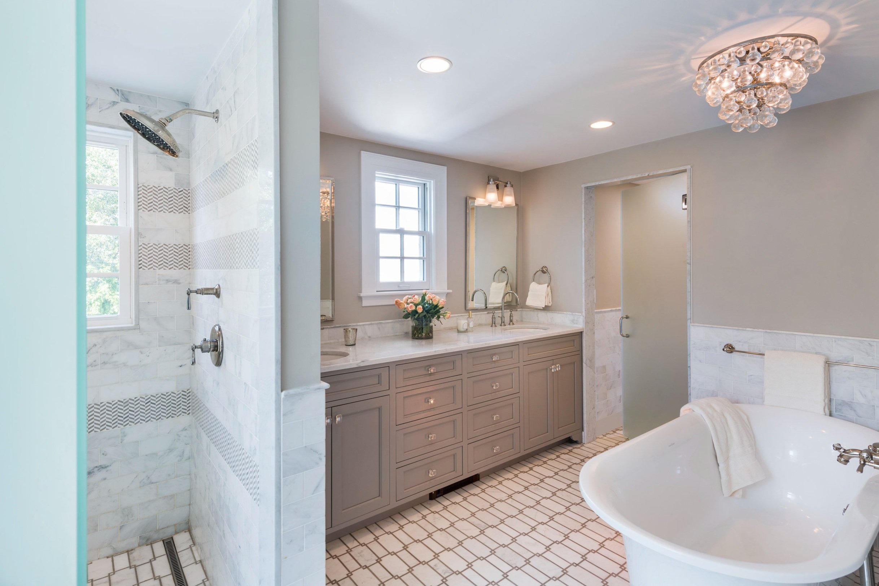
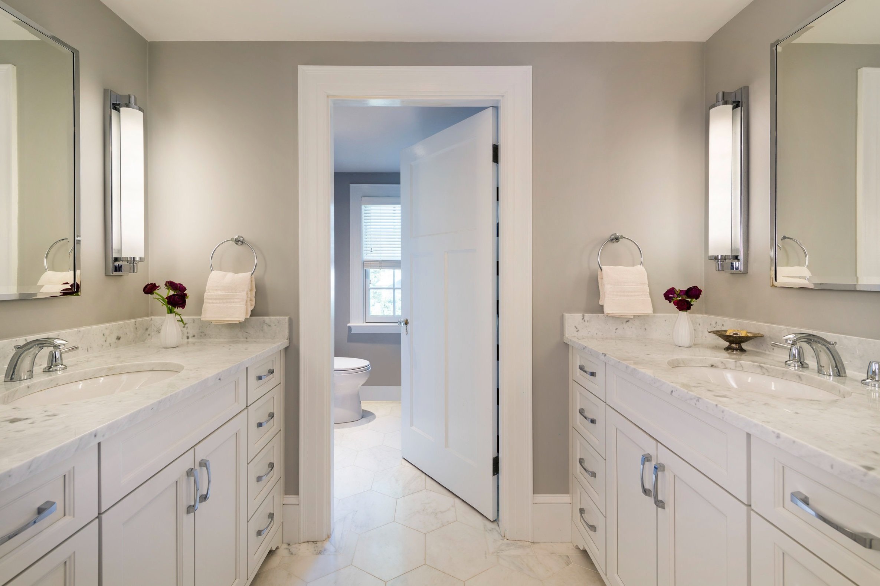
Builder: Site Specific, LLC Photos: Nat Rea
